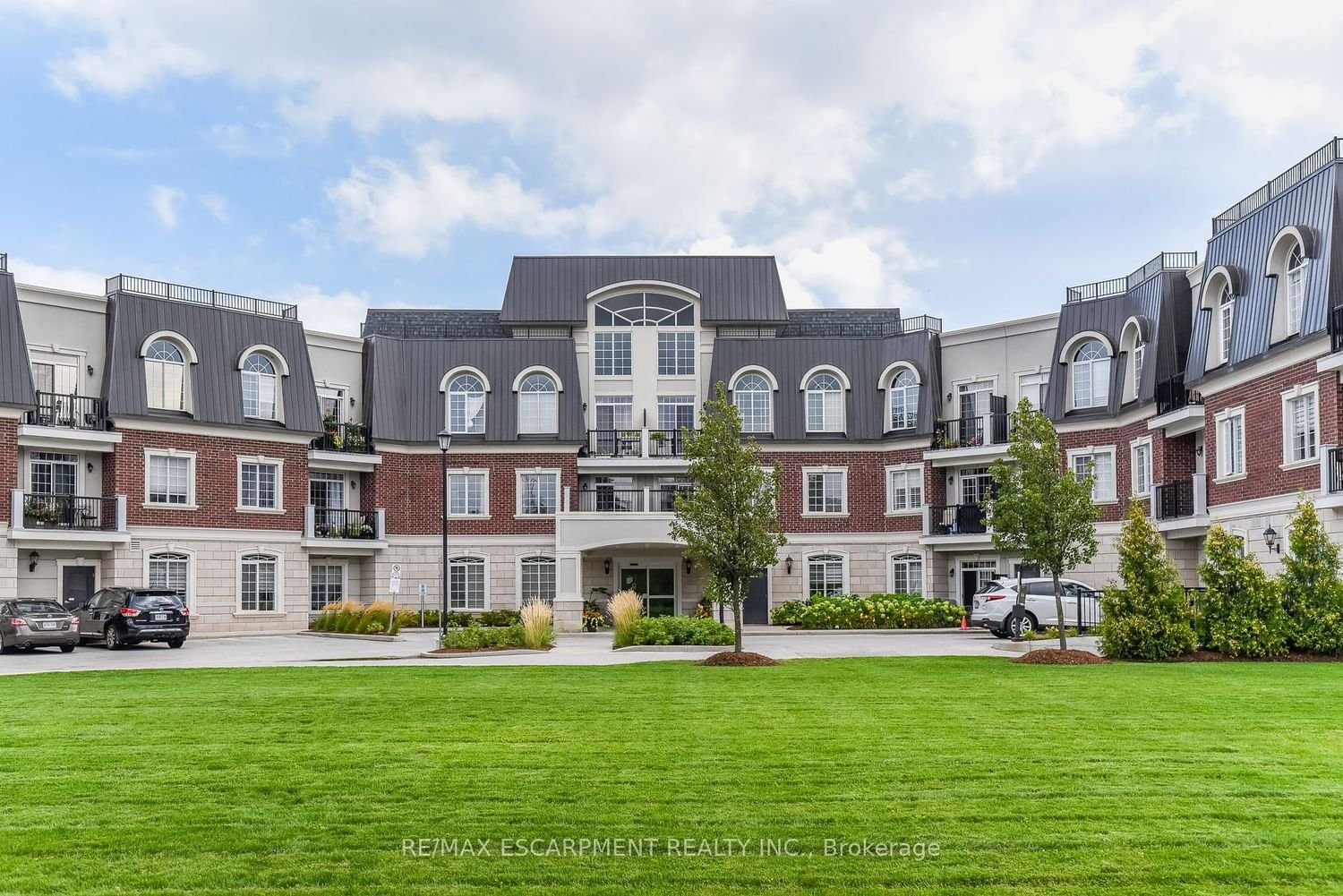$2,800 / Month
$*,*** / Month
1+1-Bed
1-Bath
900-999 Sq. ft
Listed on 5/31/24
Listed by RE/MAX ESCARPMENT REALTY INC.
Enjoy breathtaking views from your own balcony in this tastefully designed 1 bedroom + den. This suite is a corner unit with neighbours on only one side. Nestled against lush green space and a tranquil creek features include soaring 10' ceilings, hardwood flooring, crown moulding and in-suite laundry. The sought-after open concept layout with classic white kitchen and cozy living and dining space are sure to please. Bright and spacious primary bedroom with walk-in closet and a large 4-piece bathroom. The den has been converted into a dressing room. Locker is conveniently located close to the unit. All amenities are on the same floor as the suite. Parking #73. Everything is minutes away: Shopping, highways, great schools, Bronte Creek Provincial Park and Trails, Oakville Hospital, Bronte GO Station.
To view this property's sale price history please sign in or register
| List Date | List Price | Last Status | Sold Date | Sold Price | Days on Market |
|---|---|---|---|---|---|
| XXX | XXX | XXX | XXX | XXX | XXX |
W8392092
Condo Apt, Apartment
900-999
6+0
1+1
1
1
Underground
1
Exclusive
6-10
Central Air
N
Y
Brick
N
Forced Air
N
Open
Y
Halton
647
W
Owned
77
Restrict
Signature Property Management
1
Y
Y
Exercise Room, Guest Suites, Party/Meeting Room, Visitor Parking
